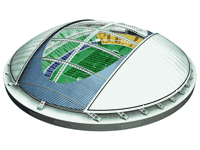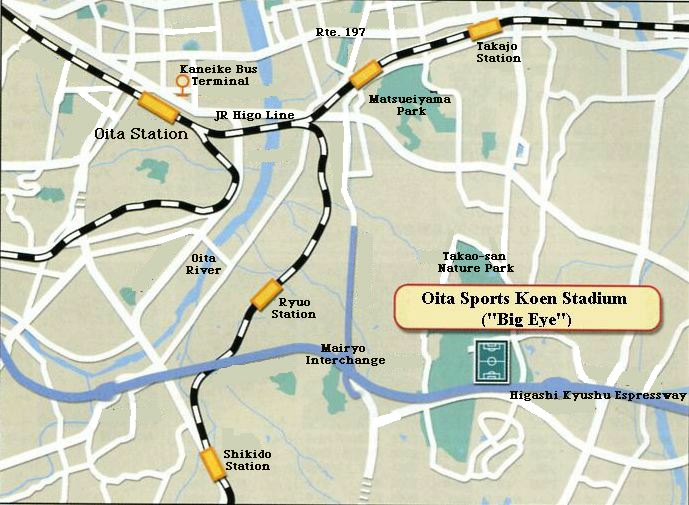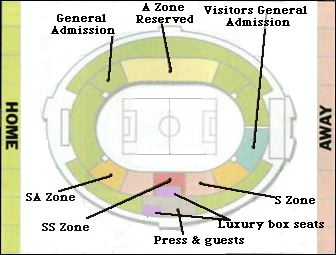Oita "Big Eye" Stadium
a.k.a "Oita Bank Dome"
Oita City, Oita Prefecture
  |
Oita is the home of a J.League club Oita Trinita which has been steadily climbing upward in the rankings since their promotion to the first division, in 2003. In 2002 the team moved to their new home venue, Oita "Big Eye" Stadium, and the impact on team finances and performance has been hard to miss.
Oita Prefectural Stadium -- originally known as "Big Eye", but latter dubbed with the excrable corporate nickname "Kyushu Oil Dome"-- was completed in late 2001, and became the home stadium of Oita Trinita in 2002, in addition to being a venue for the 2002 World Cup. The stadium is a marvel of engineering, as well as a magnificent piece of architecture. The name "Big Eye" is quite apt, since the stadium is shaped like a big eye looking upward, with a roof that can open and close like an eyelid. The round stadium roof is suspended on the core stadium base, and from a distance it almost looks like it is some sort of huge flying saucer, hovering just above the ground. |
| In fact, Oita Stadium may be less well known than some of the other venues among football fans, but in the architectural world, it is one of the highlights of the 2002 World Cup. It was chosen by Architecture Week magazine as the best stadium design in the world, in 2001. The stationary portion of the roof is clad in titanium, giving it a futuristic appearance. The interior is very light and airy, thanks to the Teflon panels of the movable roof structure. The membrane is not only lighter in weight than glass, but it has great tensile strength and is impermeable to any weather. The retractable roof operates with a drive-type wire traction system. When closing, the roof sections move up from the two sides along the main beam arch, meeting exactly above the center of the field, just like an eyelid closing shut . |  |
| Oita Stadium ("Big Eye") | Capacity: 43,000 | |
| Home Team: Oita Trinita | Completed: May 2001 | |
| Location: Oita City, Oita Pref., Japan | ||
| Architect: KT Group, Takenaka Corporation | General Contractors: KT Group Construction Association | |
| Building Area: 51,830m2 | Total Floor Area: 92,882m2 | |
| Covered Area: 29,000m2 | Stand Inclination: Max. 33 degree angle | |
| Building Structure: Three-storey structure with two-level basement. Opening-and-closing roof system driven by wire traction system | ||
Stadium Access |
 Click to enlarge |
 |
Ticket PricesGeneral admission: |


